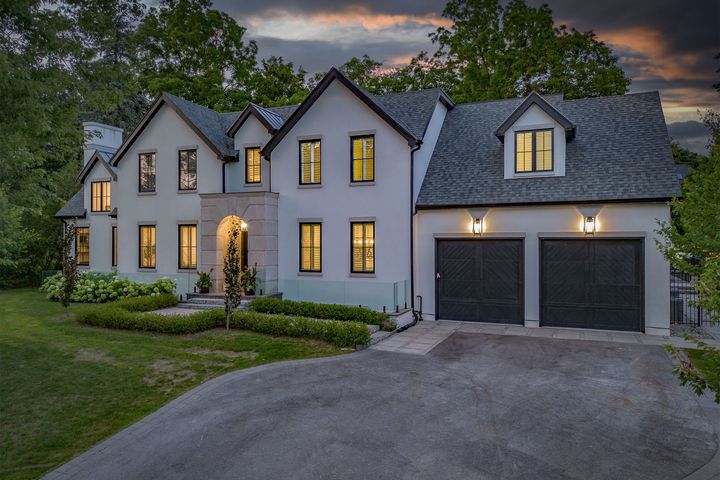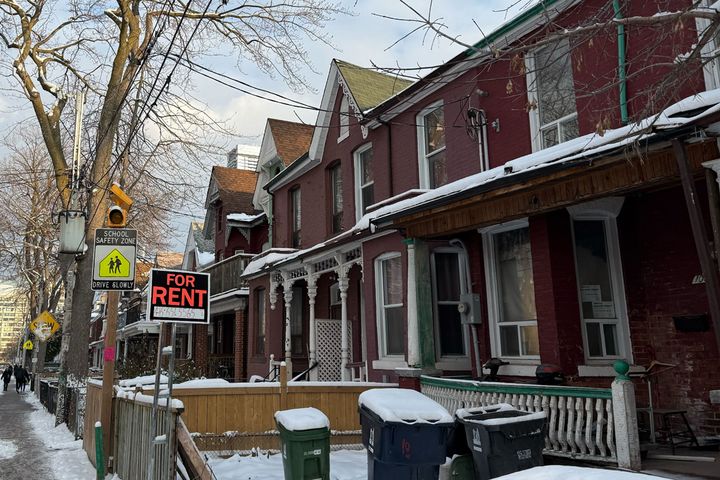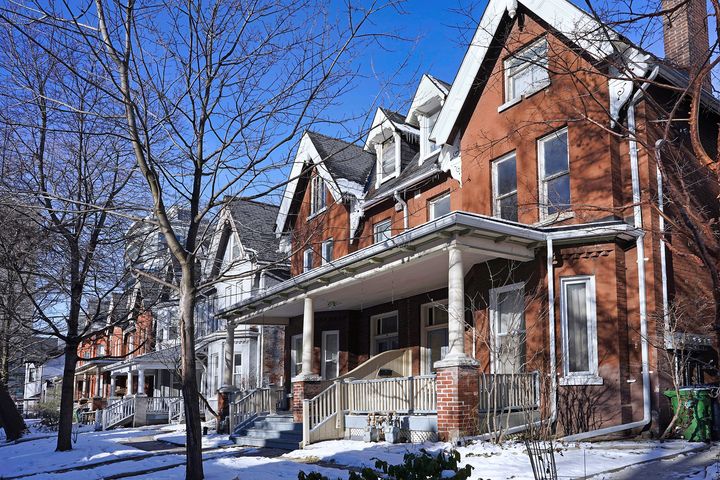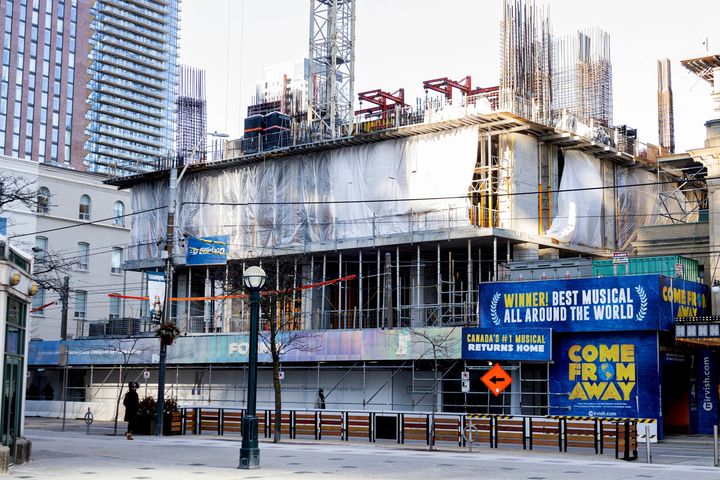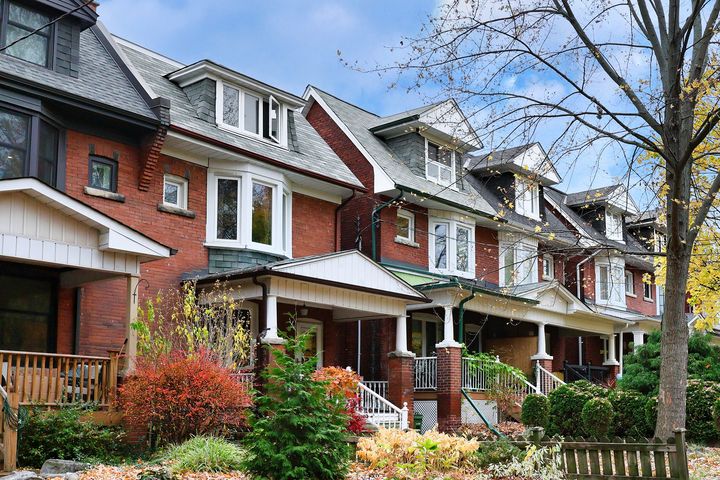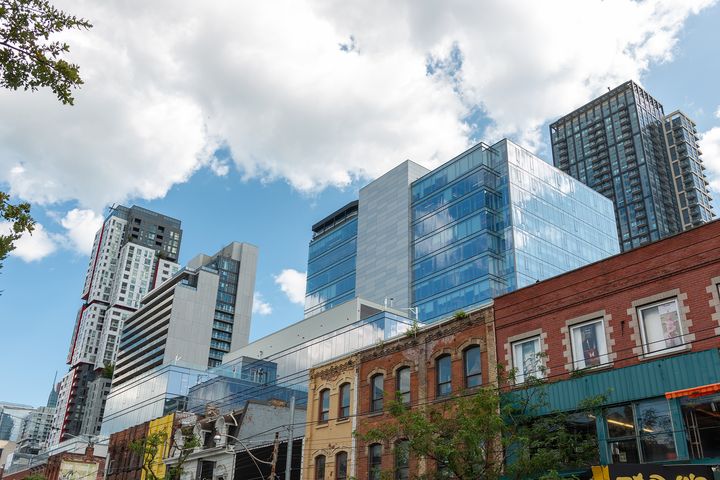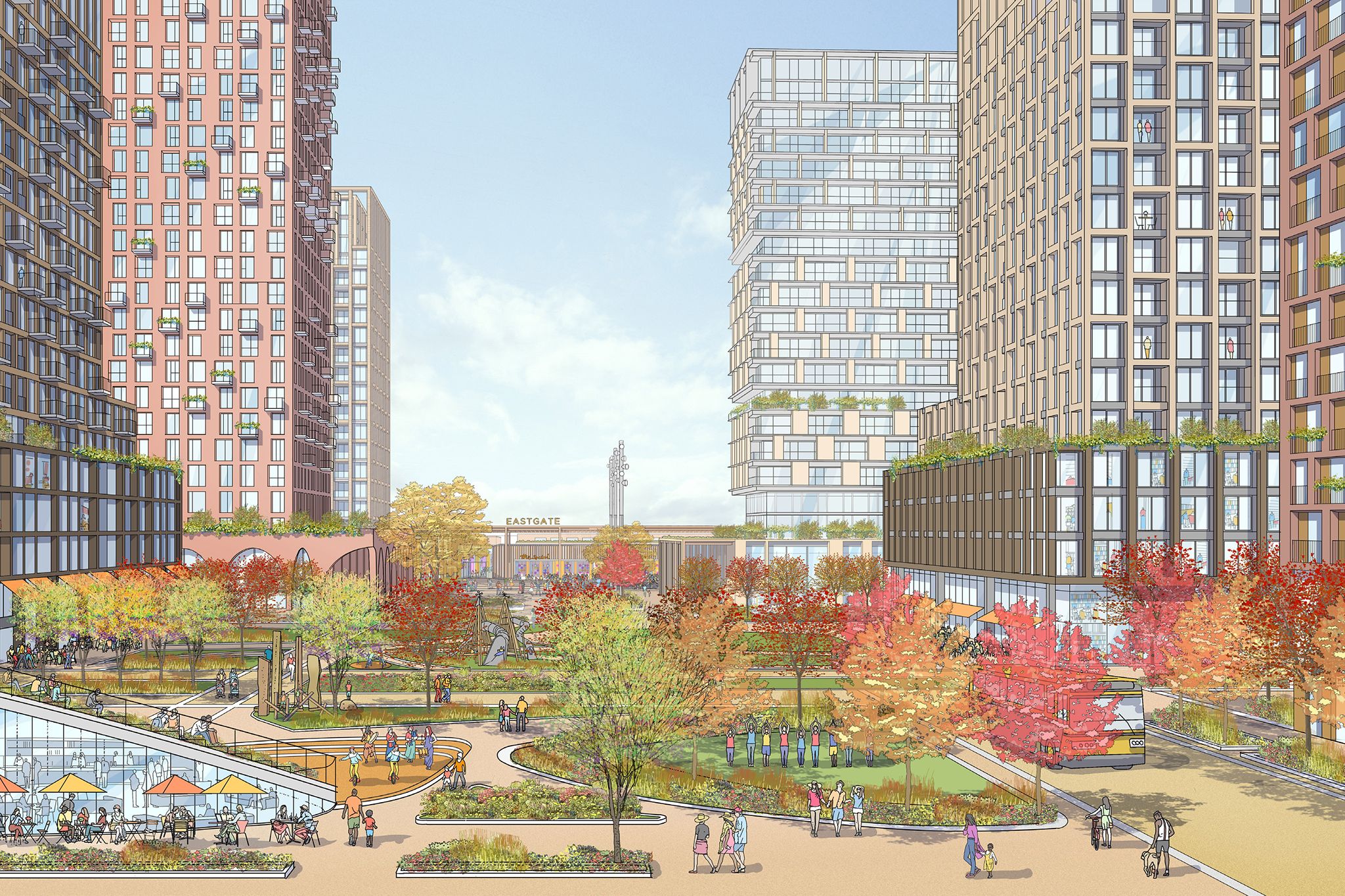
Ontario shopping mall to be completely transformed with 19 towers
Major redevelopments promise to transform shopping malls across Ontario, and another significant retail property is well on its way towards a shift that would see an ultra-dense transit-oriented community built surrounding Eastgate Square in Hamilton.
The existing mall at 75 Centennial Pkwy N in East Hamilton's Stoney Creek community is primed for a transformation in the coming years that would see a renovation of the mall alongside over a dozen and a half new high-rise buildings containing over 4,000 residential units.
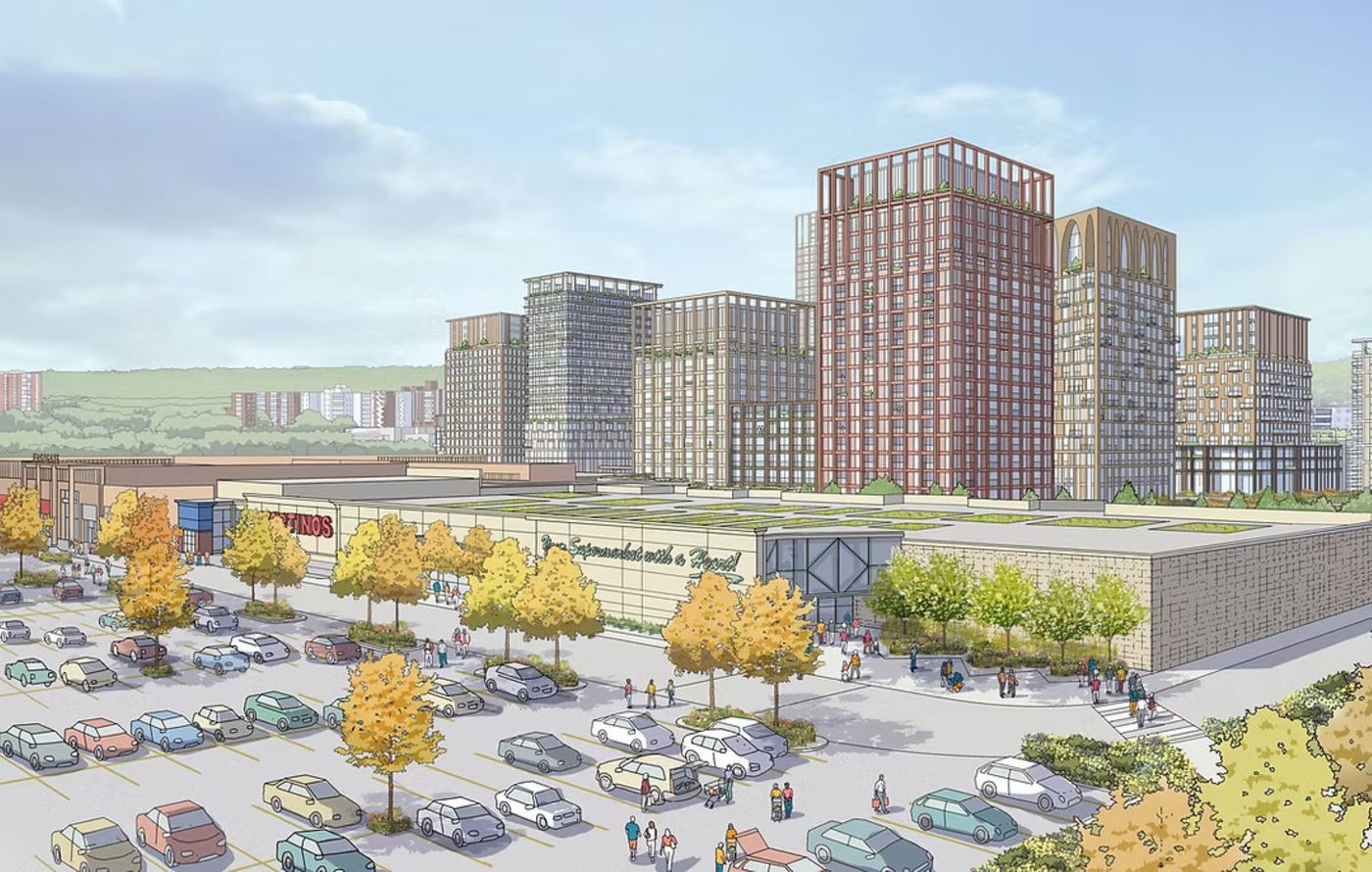
Harrison Equity Partners has filed plans for the long-term redevelopment of the property that will see the enormous surface parking lot surrounding the mall and a Hamilton Street Railway (HSR) bus terminal at the edge of the site replaced with a staggering 19 towers featuring designs from architects BDP Quadrangle.
The developer states that its vision for the mall is to create "a new revitalized retail destination and vibrant residential community."
"The redevelopment of Eastgate Square will be the first transit-oriented community of its kind in Hamilton; a place where existing and future Hamiltonians can live, shop and meet with convenient access to transit," reads a statement on the project's website.
A previous plan for the site sought to develop the mall with towers as tall as 42 storeys — more than twice the heights of what is currently being proposed, but pushback from locals and planning staff sent the project team back to the drawing board.
The current proposal calls for 19 towers ranging from 16 to 20 storeys, as well as 91 three-storey townhouses fronting Kenora Avenue and a rebuilt HSR bus terminal.
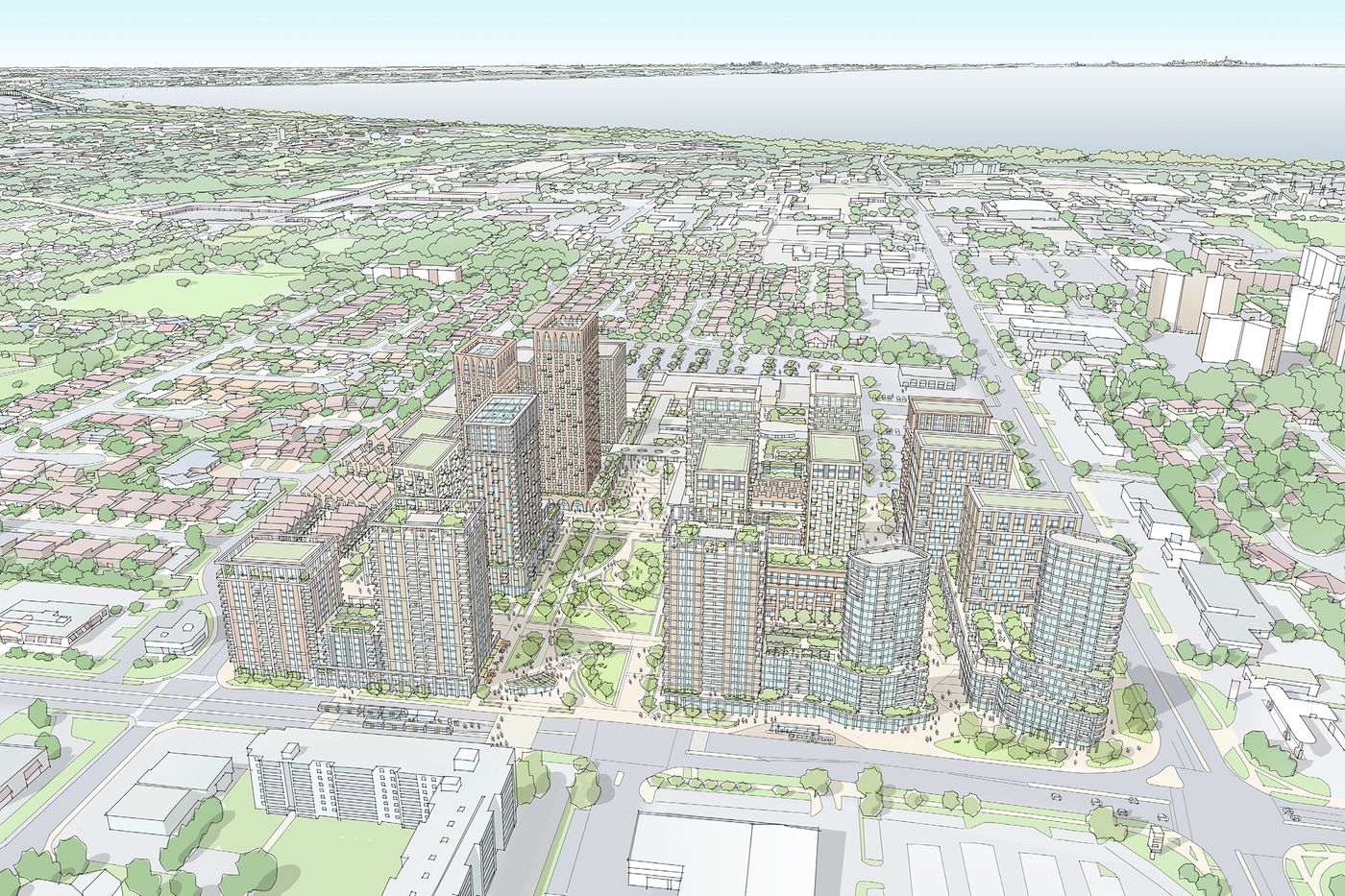
While the severe reduction in heights from the earlier 2022 plan may appear to be a setback for the project team at surface level, the move actually allows the project to advance without complicated rezoning efforts, as Hamilton's as-of-right zoning for the site permits towers up to 20 storeys tall.
Even with shorter towers, the current plan packs quite the punch in density, calling for 4,325 residential units.
The majority of the complex would take the form of residential space for the aforementioned units, along with almost 9,500 square metres of new retail space to complement the existing mall, and a new community centre that would measure over 3,400 square metres.
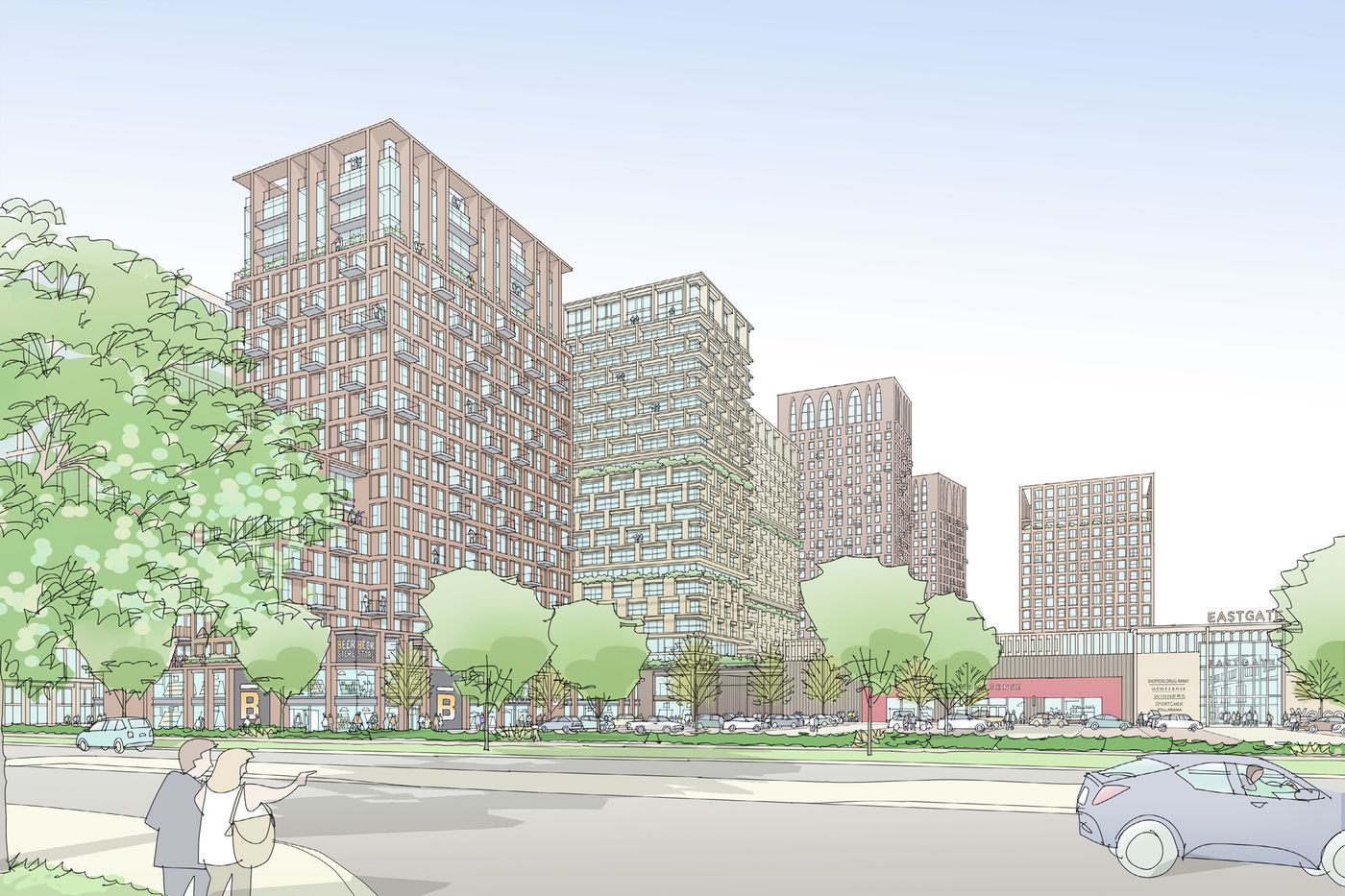
The sizeable residential component would be aided by a series of privately-owned publicly-accessible spaces spanning three separate blocks of green space, combining for almost 9,700 square metres.
According to the project team, "the reimagined Eastgate Square includes a series of new green spaces and open space areas, which will provide placemaking and programming opportunities as well as establish a greater sense of place."
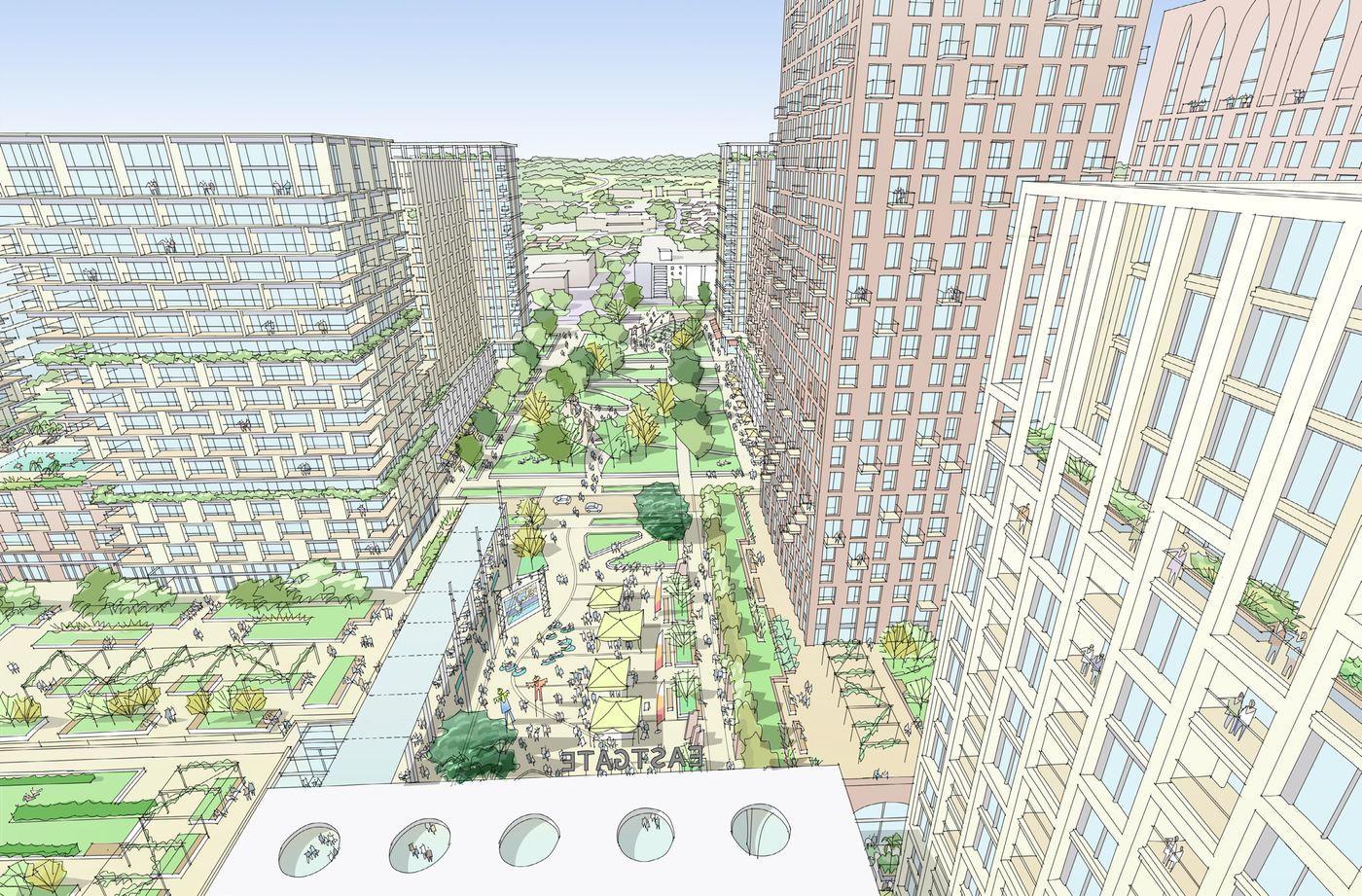
The project website notes the site's position "next to a transit hub for several HSR bus routes and the proposed eastern terminus for the Hamilton LRT line," and refers to the development as "a new, transit-oriented community with a mix of retail and residential uses."
Though the density proposed is based largely on the site's current and future access to nearby transit links, the suburban reality of the project becomes apparent when one looks at the enormous parking component planned in the redevelopment.
A staggering 3,481 parking spaces are proposed, which reads as an assumption by developers that most residents of the new "transit-oriented" community would indeed commute via car.
The developer intends to build the project in phases, and intends the first phase to be complete within 2-7 years, phases two and three to be built within 4-9 years, and phase four to follow in 10+ years.
BDP Quadrangle
Latest Videos
Latest Videos
Join the conversation Load comments
